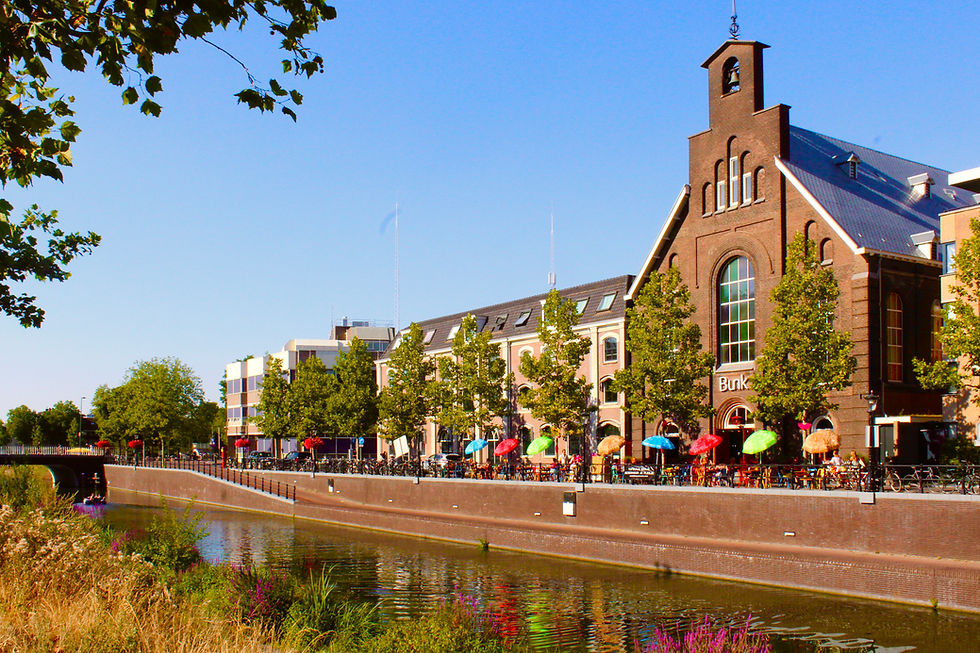top of page
BUNK hotel
< all projects
architecture
interior
transformation
leisure & retail
mixed-use




1/5
completion
2019
project team
Maarten Sanders & Harald Kor
photography
Michiel Ton
location
Catharijnekade, Utrecht
client
BUNK hotel
from church to hotel
The former Westerkerk in Utrecht is in a very attractive location for an innovative hotel concept. Bunk Hotel is based on the idea of micro hotel rooms with maximum character. The common area is very comfortable and spacious. This building was the perfect entourage for this, with the former church hall now being a lobby, restaurant and lounge. The rooms are arranged differently, from a box bed with a shared bathroom to an atmospheric suite in the ridge above the church.

sustainable reuse
From a sustainability perspective, as many materials from the church as possible have been reused. Some of the rooms have been made into the church hall. A large wooden block has been built from the former pews. The monumental organ has been preserved and will be used for short concerts. In doing so, the original character of the building has been preserved.
reuse of church furniture in the hotel interior. The panels, railings and seats give the hotel an authentic character that is related to its original function;
a wooden CLT construction was used in the construction;
in the design, previously inaccessible spaces, such as the areas above and next to the barrel vault, have been transformed into useful spaces with a special character;
The BUNK hotel is an example of a repurposing that makes valuable heritage accessible and available for public preservation.

bottom of page